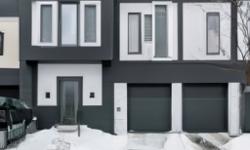EXPERIENCE MODERN LUXURY LIVING IN STUNNING QUEBEC TOWNHOUSE
Asking Price: $449,900
About 137 60E Avenue N.:
Welcome to this stunning row/townhouse located in the beautiful city of Saint-Joseph-du-Lac, Quebec, Canada. This brand new property was built in 2020 and offers a modern and luxurious living experience.
As you enter the home, you will be greeted with an open concept living and dining area, perfect for entertaining guests or relaxing with family. The interior features of the property include a full unfinished basement, which allows you to create your own personal space or additional storage. The home also boasts a partial bathroom, making it convenient for guests or for those busy mornings when everyone is getting ready at the same time.
The building features of the property include a paved driveway, melamine cupboards, PVC window, sliding windows, and crank windows. These features were designed to provide homeowners with an energy-efficient and low maintenance living experience. The attached style of the property offers a sense of community and allows you to build relationships with your neighbors.
The heating and cooling system of the property includes a wall unit and air exchanger, which provides a comfortable living experience throughout the year. The heating type is electric, which is cost-effective and provides an eco-friendly living experience.
The property is also equipped with municipal sewage and water utilities, making it easy for homeowners to access the resources they need without any hassle. The exterior features of the property include an asphalt shingle roof style and a stunning brick exterior finish, which adds a touch of elegance to the home.
The property is located in the North neighborhood, which provides access to a variety of amenities nearby. These include a hospital, schools, public transit, and highways, making it easy for homeowners to get around and stay connected.
The maintenance or condo information for the property includes a monthly maintenance fee of $150 CAD. This fee covers a range of services, including snow removal, landscaping, and general maintenance of the property.
The property also includes a total of two parking spaces, which is perfect for families or those who have multiple vehicles. The lot features of the property include a mountain view and city view, which provides homeowners with stunning scenery and a sense of tranquility.
The zoning type for the property is residential, making it perfect for those who are looking for a peaceful and quiet living experience.
In summary, this stunning row/townhouse located in Saint-Joseph-du-Lac, Quebec, Canada, offers a modern and luxurious living experience. From the open concept living and dining area to the stunning exterior features, this property is perfect for families or those who are looking for a low maintenance and eco-friendly living experience. So, if you're looking for a new home that offers both style and convenience, then don't miss out on this amazing opportunity.
This property also matches your preferences:
Features of Property
Single Family
Row / Townhouse
North
Condominium/Strata
2020
Other
This property might also be to your liking:
Features of Building
1
1
Full (Unfinished)
Paved driveway, Melamine cupboard, PVC window, Sliding windows, Crank windows
Attached
Wall unit, Air exchanger
(Electric)
Municipal sewage system
Municipal water
Unknown (Asphalt shingle)
Brick
Highway, Hospital, Schools, Public Transit
$150 (CAD) Monthly
Other
2
Plot Details
Mountain view, City view
Residential
Other
Breakdown of rooms
12.7 x 10.6
16.2 x 12
9.5 x 6.5
14.6 x 11.4
7.5 x 5.5
14.6 x 13.2
11.4 x 8.10
9.6 x 8.4
9.10 x 9
19.0 x 37.0
Property Agents
Stéphan Gagnon
RE/MAX CRYSTAL - St-Eustache
479 boul. Arthur-Sauvé , Saint-Eustache, Quebec J7P2B3
Roxanne Dumoulin
RE/MAX CRYSTAL - St-Eustache
479 boul. Arthur-Sauvé , Saint-Eustache, Quebec J7P2B3
Jean-Philippe Barrette
RE/MAX CRYSTAL - St-Eustache
479 boul. Arthur-Sauvé , Saint-Eustache, Quebec J7P2B3









